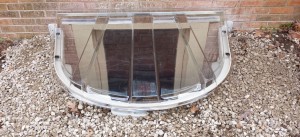Why Have an Egress Window Installed?
An egress window is a window that is sized so that emergency personnel and people can get into and out of a building during an emergency. Typically, egress windows are installed during a basement remodel, during new home construction, or anytime living space is incorporated into the basement and local building codes require there to be an emergency escape and/or rescue opening.
Although specific dimensions for an egress window depend on the building codes for a given community, egress requirements often include:
- Minimum width of the window
- Minimum height of the window
- Minimum net clear opening for the window
- Sill height from the floor
- Window-well floor space
- Ladder or step requirements
Types of Egress Windows
All egress windows are typically installed with a window well escape system that includes a well cover and an attached ladder or steps. The most common types of egress windows are double hung windows, sliding windows, and casement windows. These window styles are not unique to egress windows, they’re just a style of window that can be sized to meet local egress requirements.
- Double hung windows are a common style that consists of two sashes that overlap horizontally. When most people think of a window, this is the window style that they see. It is traditional and classic.
- Sliding windows are windows that open from side to side (like sliding closet doors) rather than up and down. Sliding windows move along a track and, when used for egress windows, have a door-like appearance.
- Casement windows open in and out, like doors. Casement windows are popular for egress windows because they don’t require as much space as other types of windows, so they can seem less intrusive.
Our Egress Window Installation Services
If you need a new egress window for your home, call us. We have nearly 30 years of experience of window installation in Milwaukee and throughout the area.
Call us today at (414) 840-5211 for a free estimate.







